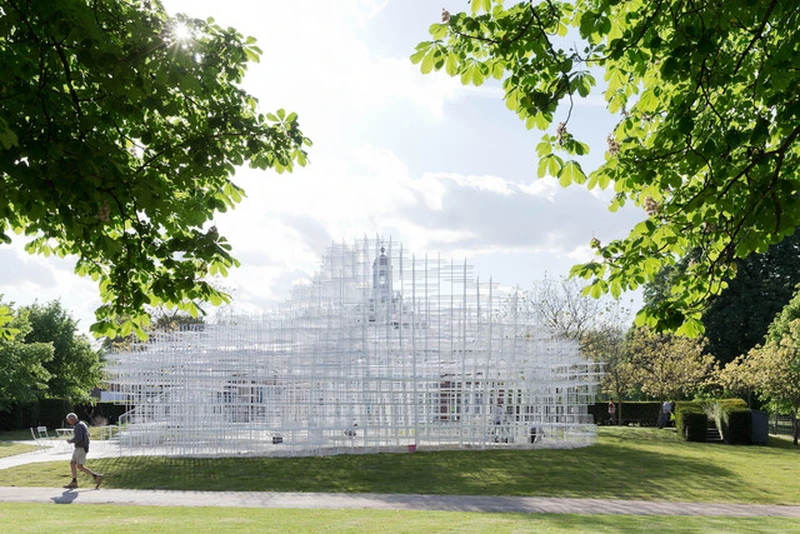The Serpentine Gallery Pavilion 2013: Designed by Sou Fujimoto
8 Jun-20 Oct 2013


Sou Fujimoto is the thirteenth and, at 41, the youngest architect to accept the invitation to design a temporary structure for the Serpentine Gallery. The most ambitious architectural programme of its kind worldwide, the Serpentine’s annual Pavilion commission is one of the most anticipated events on the cultural calendar. Occupying some 357 square-metres of lawn in front of the Serpentine Gallery, Sou Fujimoto’s delicate, latticed structure of 20mm steel poles has a lightweight and semi-transparent appearance that allows it to blend, cloud-like, into the landscape against the classical backdrop of the Gallery’s colonnaded East wing. Designed as a flexible, multi-purpose social space – with a café run for the first time by Fortnum and Mason inside – visitors will be encouraged to enter and interact with the Pavilion in different ways throughout its four-month tenure in London's Kensington Gardens.